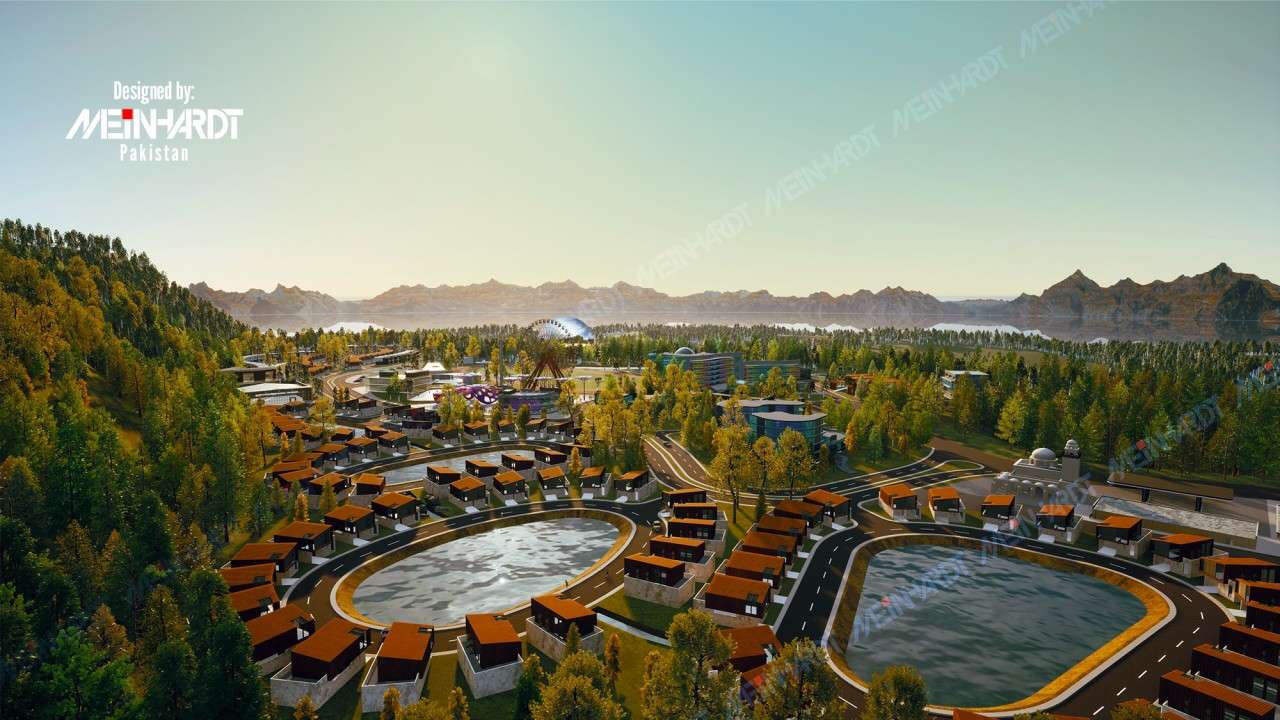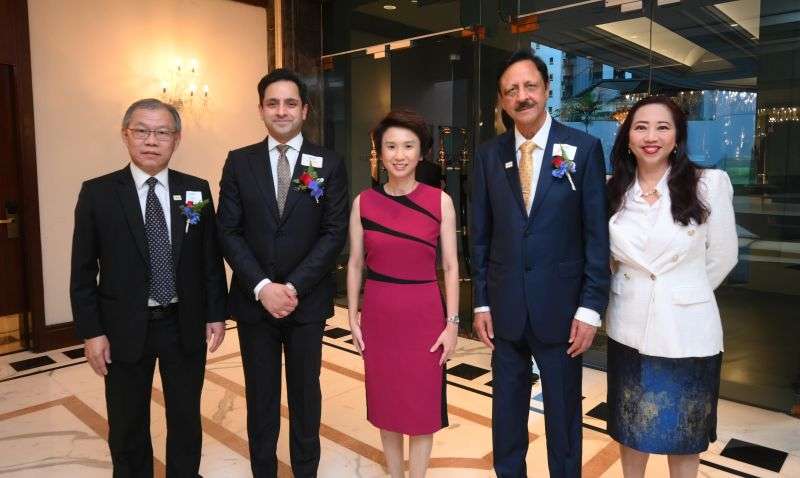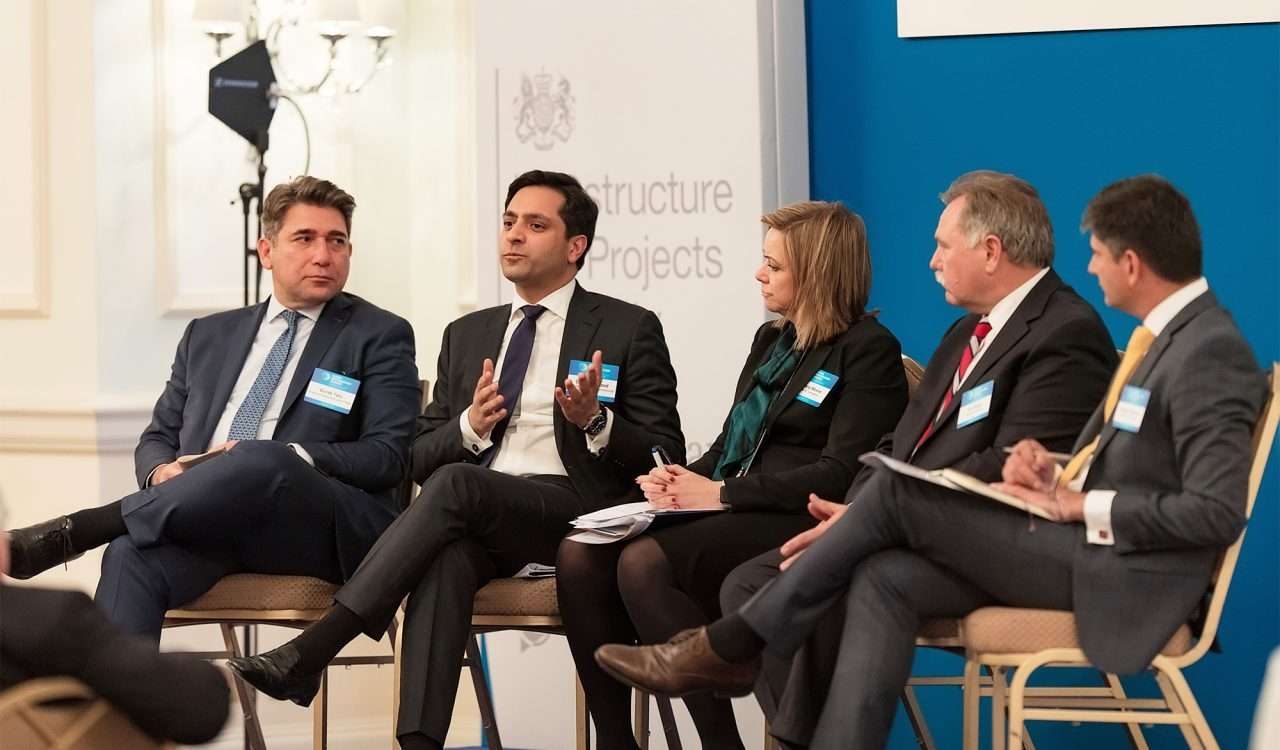Located in the heart of Bangkok’s rapidly developing Chatuchak District, the S Oasis project is set to become a premier destination for office and retail spaces, offering approximately 54,000 square meters of net leasable area. With its modern design and strategic location, this mixed-use development is poised to serve as a key hub for businesses and retailers alike in one of Bangkok’s most accessible areas.
A Prime Location in Bangkok’s Growing Hub
S Oasis is built on a 7-Rai long-term lease land situated along two major roads—Vibhavadi Rangsit Road to the east and Phahonyothin Road to the west. In addition, the Don Muang Toll Way runs alongside the site, offering exceptional connectivity to various parts of the city. This prime location ensures the development’s attractiveness to both local and international businesses, making it a highly sought-after address for office space and retail opportunities.
The Chatuchak District, known for its rapid urbanization and proximity to major transport hubs, is quickly becoming one of Bangkok’s most important commercial zones. S Oasis is strategically positioned to capitalize on this growth, with convenient access to public transport, major roads, and key business districts.
A Modern Mixed-Use Development
The S Oasis development consists of two main components: a 31-storey office tower and an 11-storey podium that will house retail spaces and parking. While the office tower and podium are structurally separate, they are seamlessly connected to create a cohesive and functional mixed-use environment.
- The Office Tower: The tower features a central core design that optimizes the office floor plates for maximum efficiency. The flexible layout ensures that businesses can easily adapt the space to meet their needs, whether they require open-plan offices or more segmented areas. The building’s 31-storey height offers commanding views of the surrounding cityscape, making it an attractive proposition for tenants looking for prime office space in Bangkok.
- The Retail and Parking Podium: The 11-storey podium includes a range of retail outlets, providing a modern shopping experience in the heart of the district. The podium also offers convenient parking facilities, ensuring accessibility for both tenants and visitors. This combination of office and retail spaces makes S Oasis a truly mixed-use development that caters to both business and lifestyle needs.
Fast-Tracking the Project Timeline
The S Oasis project is on track for completion within 3 years, with construction having commenced at the beginning of 2019. The project is being developed by Max Future Co., Ltd., with M.A.A.R. Co., Ltd. serving as the project architect. The team behind S Oasis is committed to delivering the project on time, ensuring that the development meets the needs of tenants and retailers when it is completed.
Key Design and Engineering Services
Meinhardt has been providing Civil & Structural and MEP (Mechanical, Electrical, and Plumbing) engineering services for the S Oasis project, contributing to the efficient design and execution of the development. Our engineering solutions ensure that the project meets the highest standards of safety, sustainability, and functionality, all while optimizing the use of available space to accommodate both office and retail tenants.
The Future of Chatuchak District
With its modern design, strategic location, and comprehensive amenities, S Oasis is set to become a key player in the Chatuchak District’s continued transformation. As Bangkok’s business landscape continues to evolve, the project’s accessibility, mixed-use nature, and high-quality design will ensure its success as a leading office and retail destination in one of the city’s most sought-after areas.
Whether you’re looking for a prime office space, a new retail opportunity, or simply a place to do business in one of Bangkok’s most vibrant districts, S Oasis is the destination to watch in the coming years.



